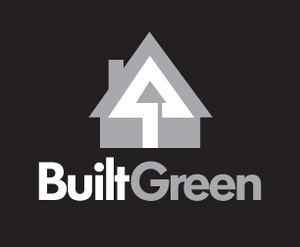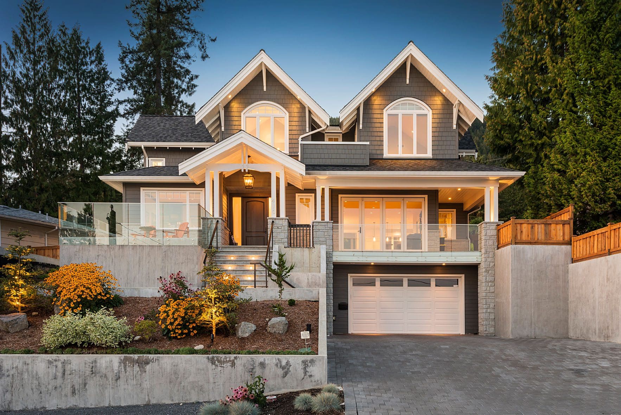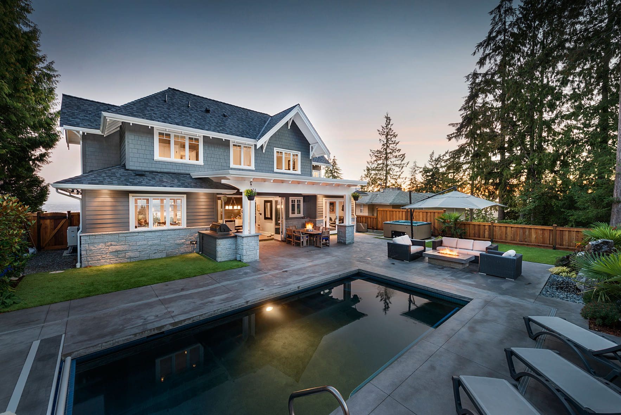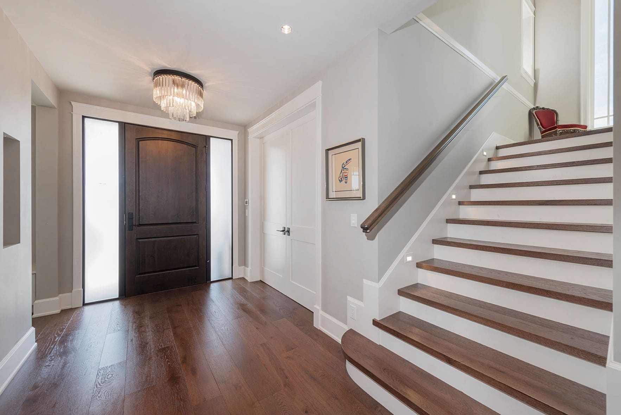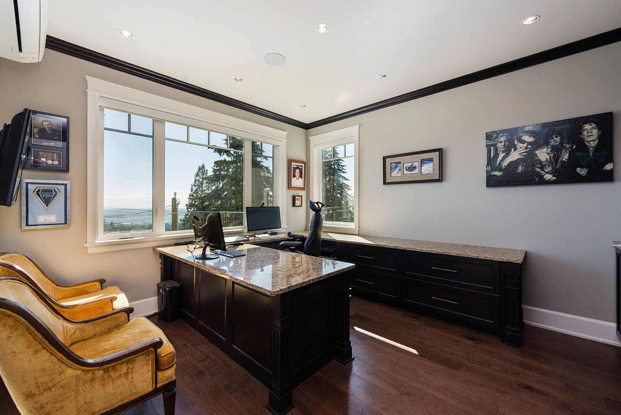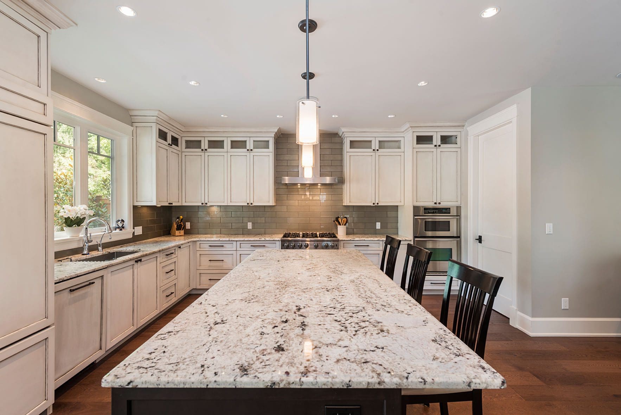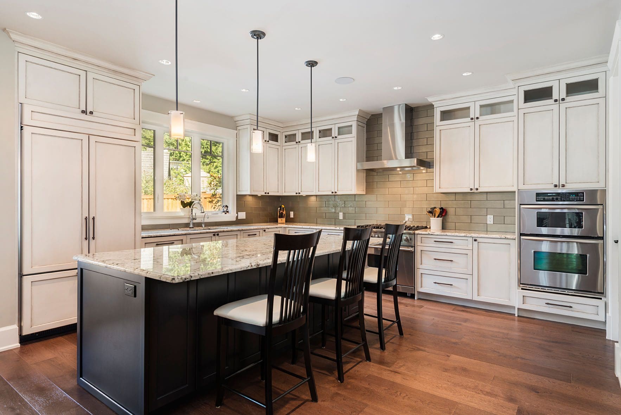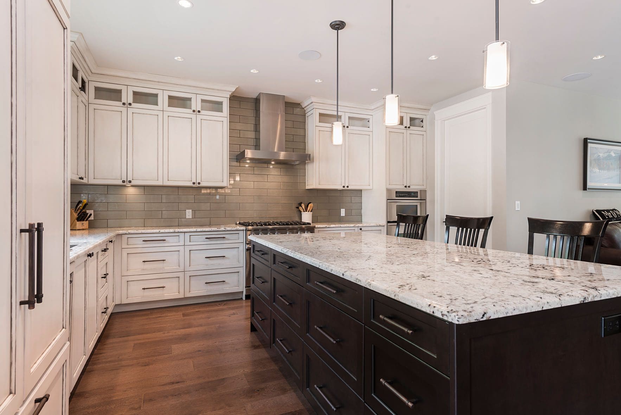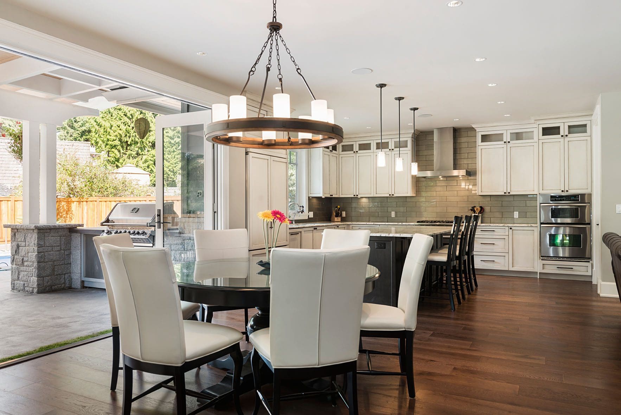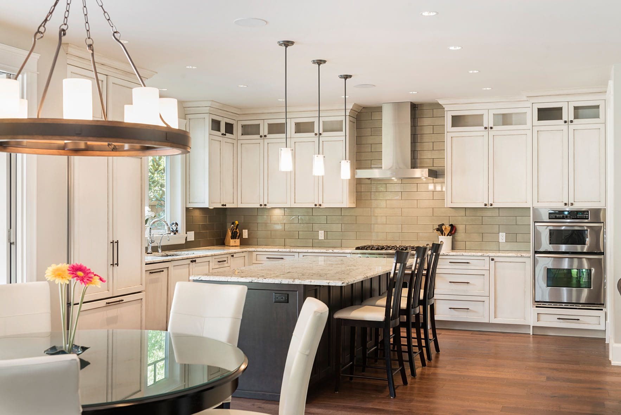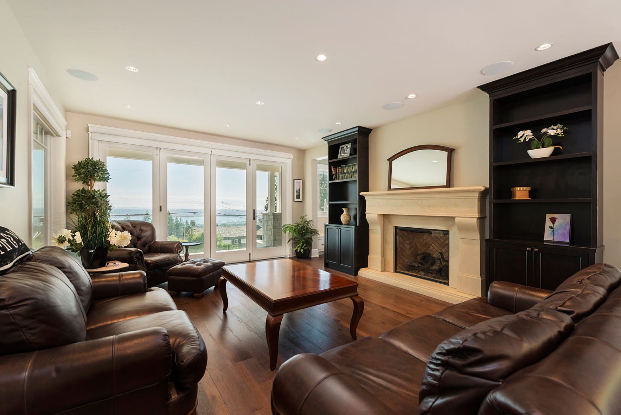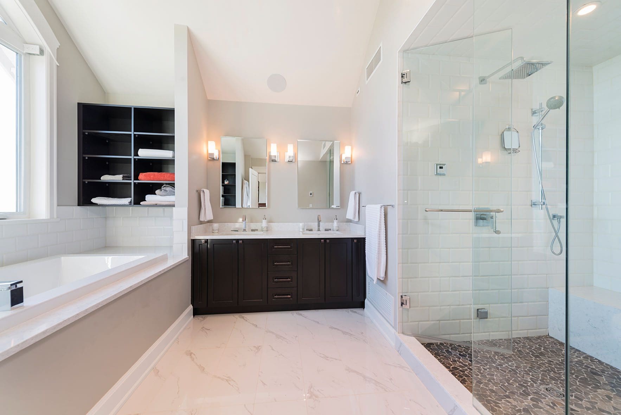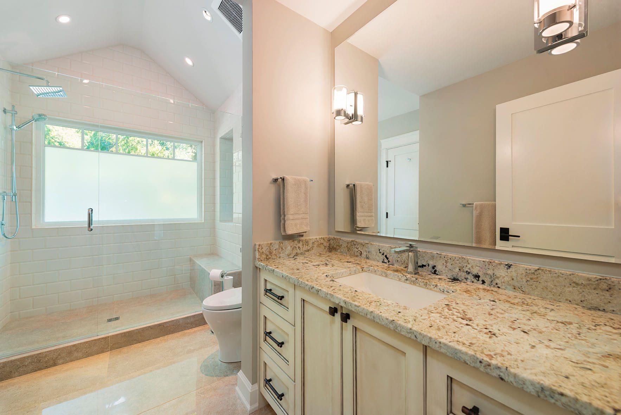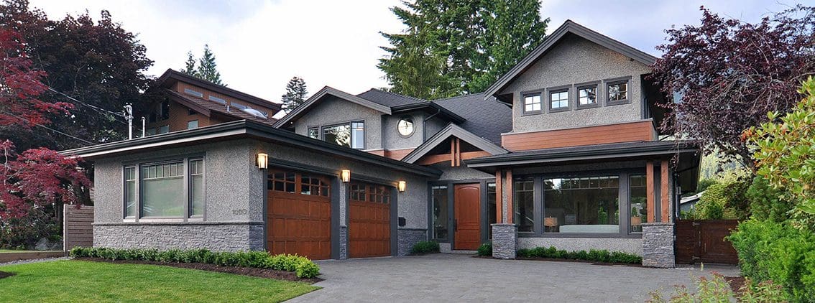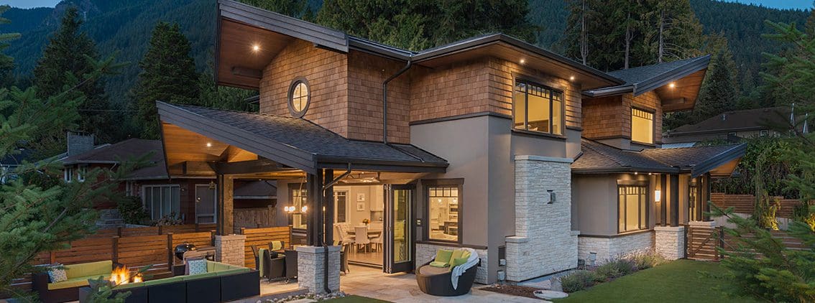CUSTOM HOME: SWEEEEET VIEWS
ABOUT THIS PROJECT
- Connection to outdoors / indoor outdoor living
- Take advantage of views
- Open floor plan
- Vaulted ceiling
- Maximize storage
- Dream kitchen
- Wine cellar
- Executive office
- Master Ensuite bath with large shower
This custom North Vancouver project combines traditional architecture and design with contemporary tiered landscaping in a mountain setting. Yup…the lot is steep alright, and it made access difficult, creating plenty of construction headaches. On the plus side, its steep slope is also the reason it literally has million-dollar views. Which is why there are windows everywhere—the office, the staircase, pretty much wherever you look. Not to mention the eclipse doors in the front and back of the house. In case you’re not looking out the windows, there’s also an impressive basalt water feature.
The floorplan throughout the house was designed to be open and spacious, with airy, open hallways and wide staircases. We also installed vaulted ceilings on the upper floor. In fact, all the ceilings in this home are, well, darn fine. As in darn fine 9′ main floor and basement ceilings, with one remaining bedroom ceiling at 8′. The kitchen has a generous island, a perfect work triangle and plenty of storage—including a walk-in pantry and built-in, climate-controlled wine cellar. The position of the sink allows adults to watch over kids frolicking in the pool.
Tiered landscaping helps integrate the property into its mountain setting.
RELATED PROJECTS
CONTACT
Sprucehill Contracting Inc.
Griffin Business Centre
Unit 131 – 901 3rd Street West
North Vancouver, BC V7P 3P9
Email: info@sprucehill.ca
Phone: +1 (604) 971 4899





