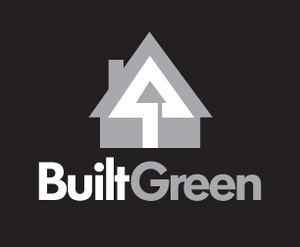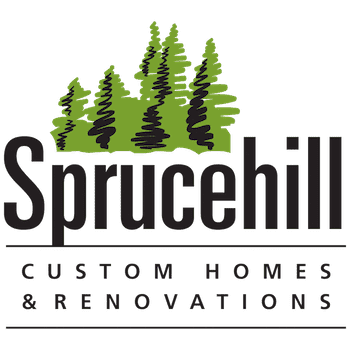When you embark on the exciting journey of designing a new addition or building, the concept of Floor Space Ratio (FSR) takes center stage right from the outset. Your FSR limit is intricately shaped by the specific residential zone your property falls under and it’s lot size.
Each property is assigned a Residential Zone, this zone will define limits to the total size of your building, including the positioning on your lot, if it is single or multi-family, and the environmental considerations of building in that zone. These considerations, including factors like proximity to forests (with their fire risks), slopes (with potential mudslide concerns), and water bodies (with flood or leaching risks), actively influence design decisions. For instance, they might determine the need for a retaining wall or the feasibility of adding a basement.
Neglecting these crucial environmental factors and zoning constraints during the initial design phase could lead to unwelcome surprises in terms of both time and expenses. Your plans might need substantial redesigning to accommodate these considerations. Discovering your FSR is a crucial step, easily achieved by consulting your city or district’s website. If you’re in North Vancouver District, you can view their website and determine your property’s FSR HERE. Simply enter your address to identify your zone, and with the help of the provided table, calculate the maximum FSR your lot size allows.
There’s more to the FSR story. Beyond the environmental elements, other considerations come into play. For instance, garages may not contribute to your FSR, unless they offer finished space fit for habitation. Similarly, a basement’s contribution to your FSR hinges on the average natural grade around your home and the portion of your basement that has its ceiling height 3 feet or more from grade.
In a rapidly evolving urban landscape, we’re witnessing shifts in zoning regulations. Cities are embracing change to encourage multi-family dwellings and enhance density. Take Vancouver, for instance, where a proposal to consolidate nine distinct zones into one aims to recalibrate FSR allowances. Single-family homes might see reduced FSR limits, while laneway homes on the same lot could enjoy higher FSR limits. These changes are poised to expand, as our region responds to the demands for the “missing middle” housing. (Adding Missing Middle Housing & Simplifying Regulations in Low Density Neighbourhoods is on the docket for the City of Vancouver’s public hearing on September 14th).
For those contemplating new builds, additions, or significant renovations, it’s paramount to collaborate with a seasoned firm that boasts a strong community reputation. This collaboration will ensure a smoother journey, saving you time, money, and stress. Trusting a team well-versed in local regulations equips you with the insights needed to steer your project toward success.
We’d love to hear from you to learn about your family and how we can exceed your project expectations. Click the button below to schedule a complimentary call with us to get started.






CONTACT
Sprucehill Contracting Inc.
Griffin Business Centre
Unit 131 – 901 3rd Street West
North Vancouver, BC V7P 3P9
Email: info@sprucehill.ca
Phone: +1 (604) 971 4899



